Take a visual journey through the Royal Adelaide Hospital’s (RAH) ward changes since 1841! Discover below how the hospital wards have evolved over the years with fascinating pictures that showcase the history and transformation of its wards.
First Adelaide Hospital
When the Royal Adelaide Hospital opened its doors to patients in 1841, the first purpose-built hospital had a total of three wards (two for men and one for women), and held 30 patients. The beds were all lined up against the wall, leaving very little room for patient privacy.
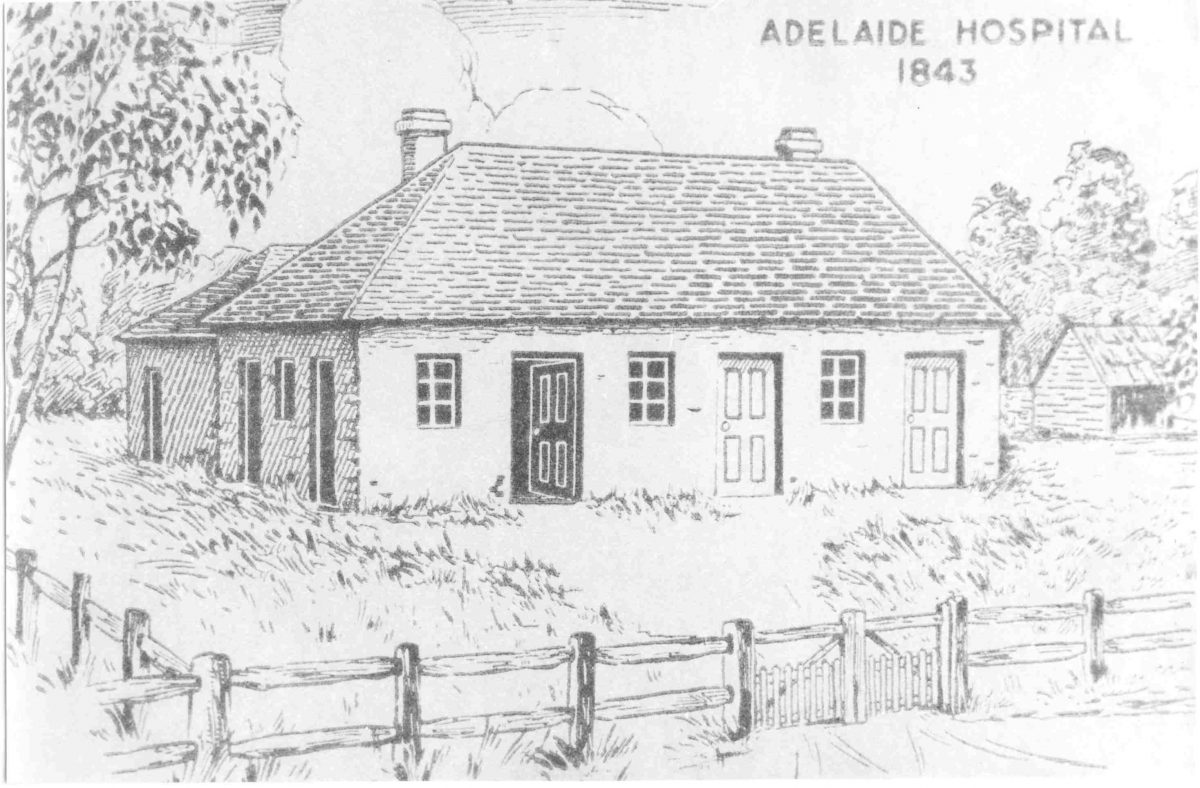
Second Adelaide Hospital
In 1855, the second purpose-built hospital opened; the first wing constructed was the West Wing. The West Wing was divided into eight wards, with four located on the ground floor and four on the first floor. Seven were designated for male patients, while one was solely for female patients. Each ward had eighteen beds, and one of the wards was for accident victims.
A typical ward layout consisted of one entrance door and two fireplaces. Sash windows were located on the side and end of each ward, allowing for cross-ventilation. The wards did not have toilets, but two were available at the entrance of the West Wing for use by all patients within the wing. A slop sink was located in the middle of the ward for washing-up purposes.
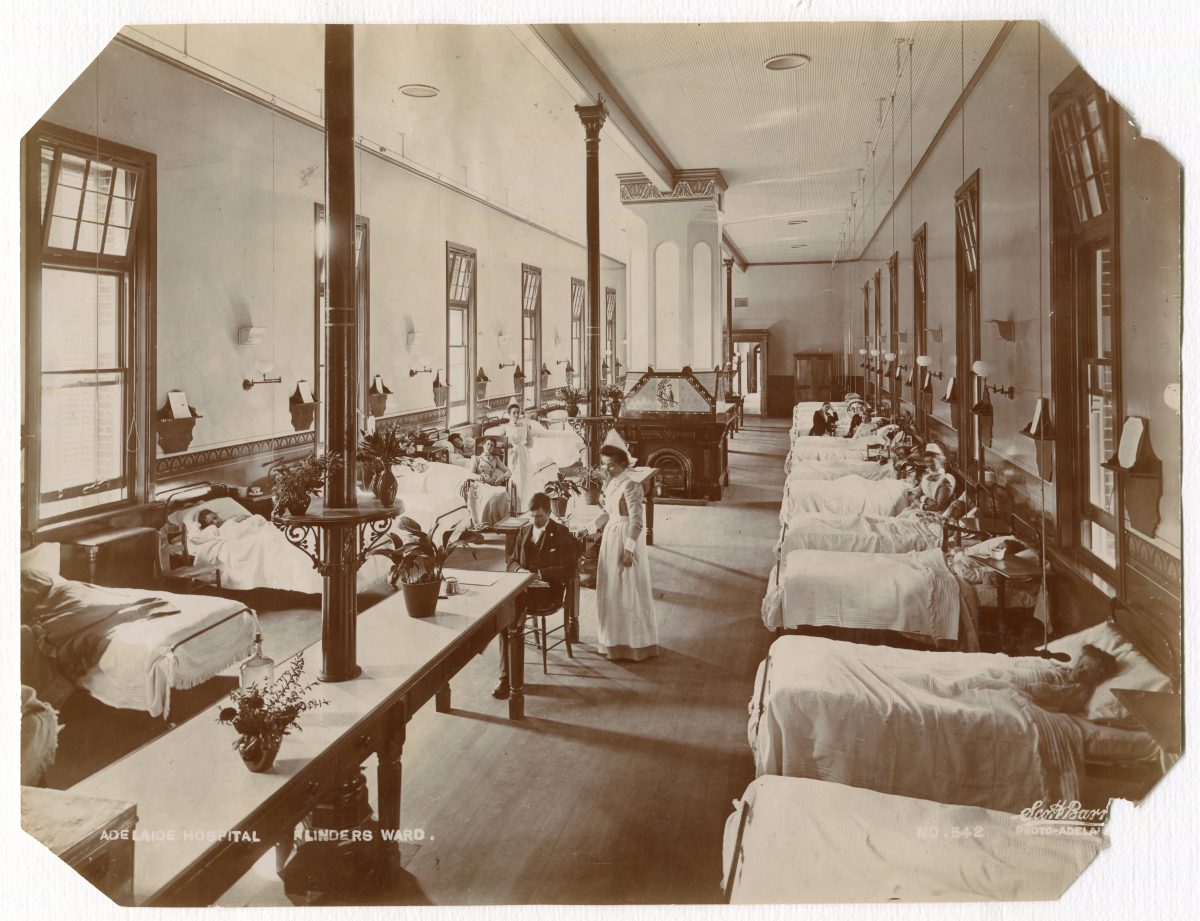
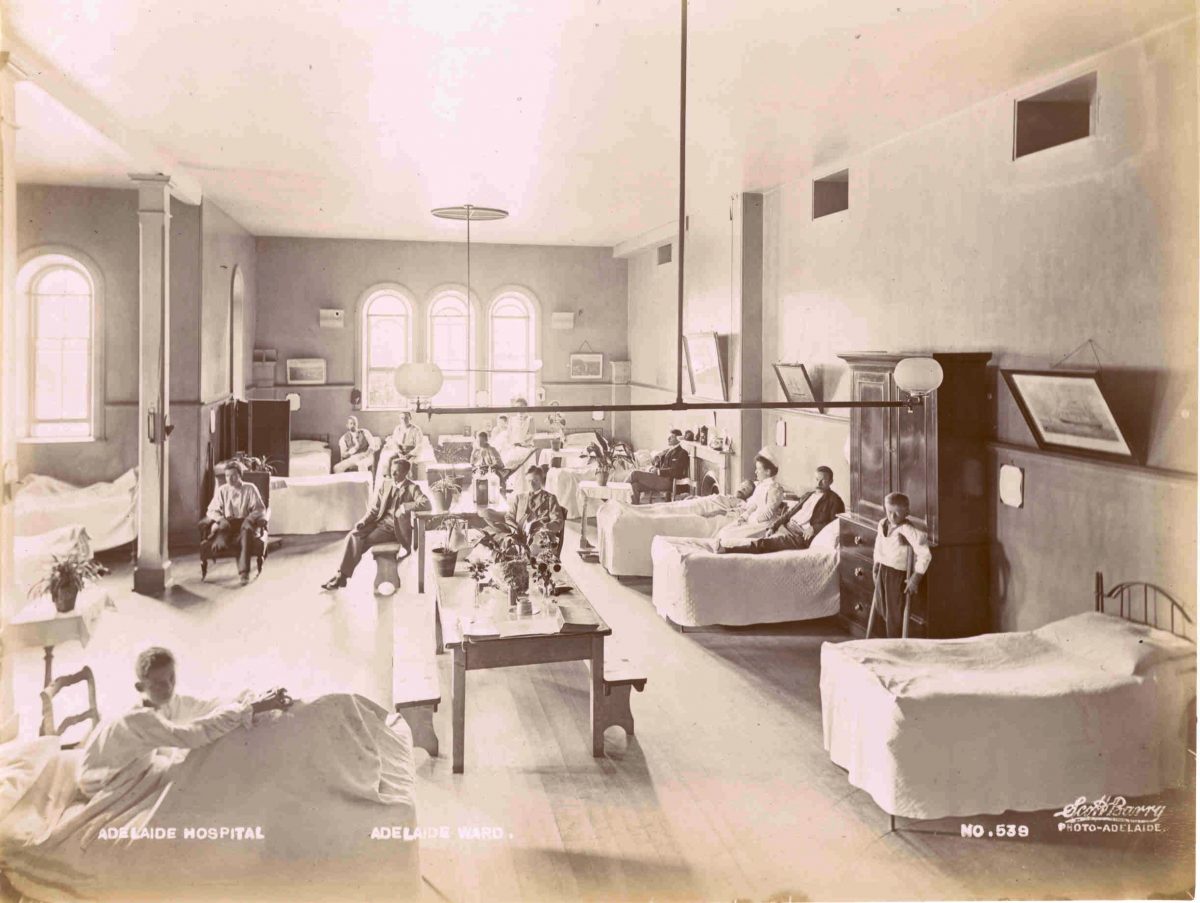
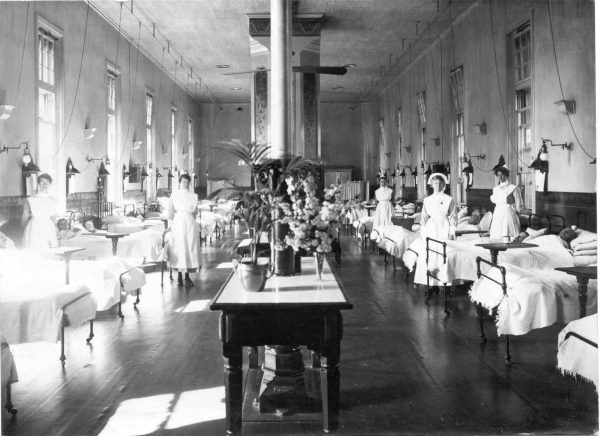
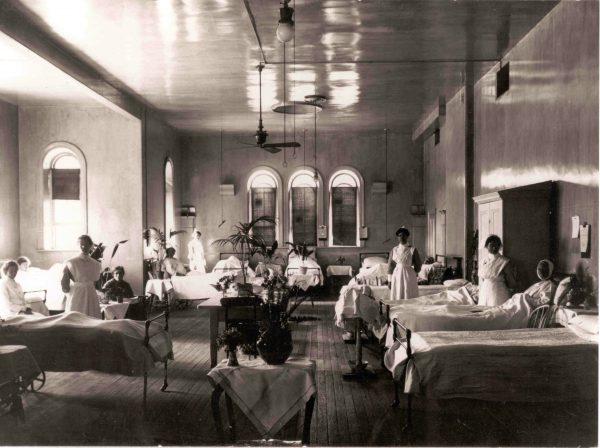
Post War
As World War II began, the overcrowded conditions in the wards put a lot of pressure on the hospital. To address the issue, the McEwin Building opened in 1946, containing operating theatres and surgical wards. However, the wards were still large open rooms with multiple patient beds.
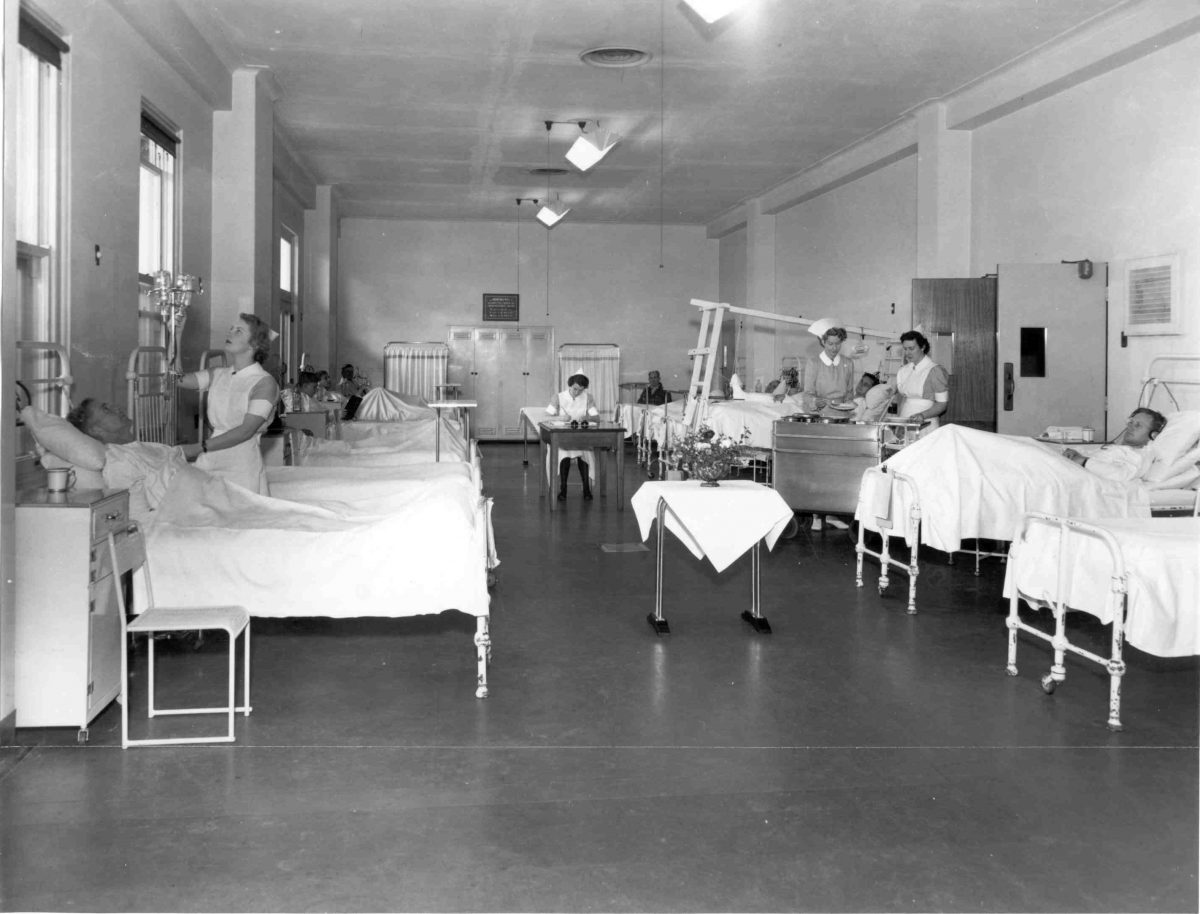
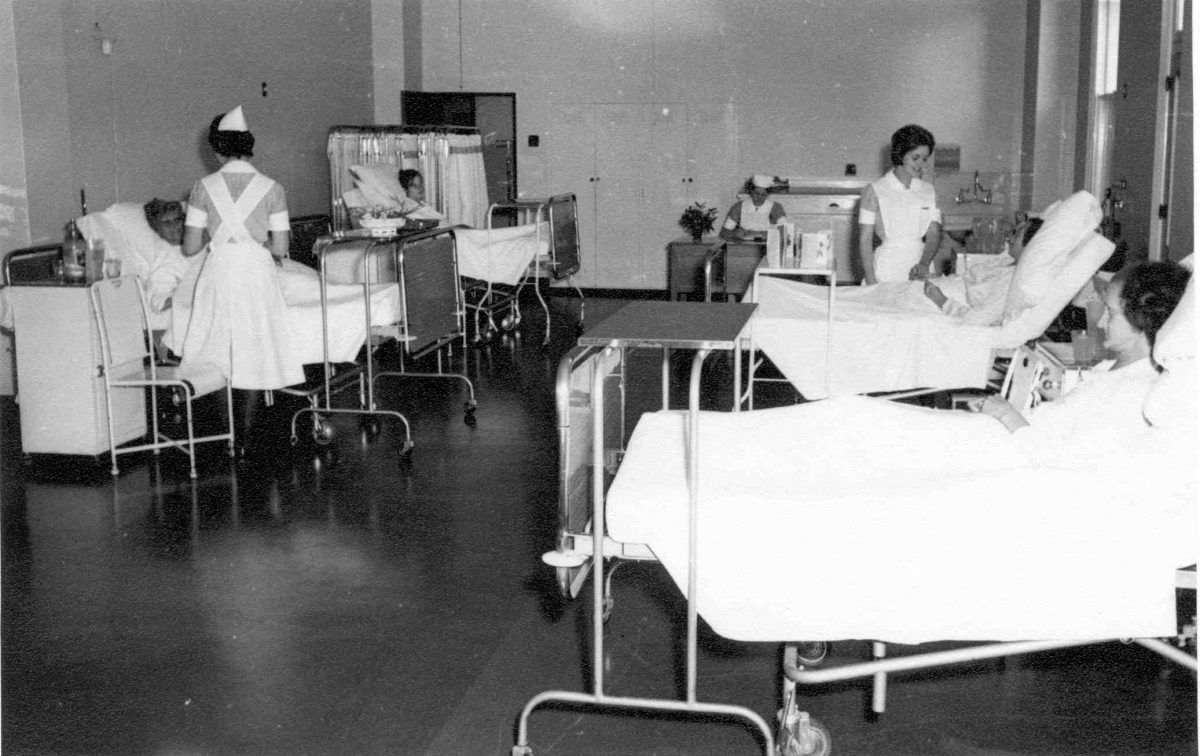
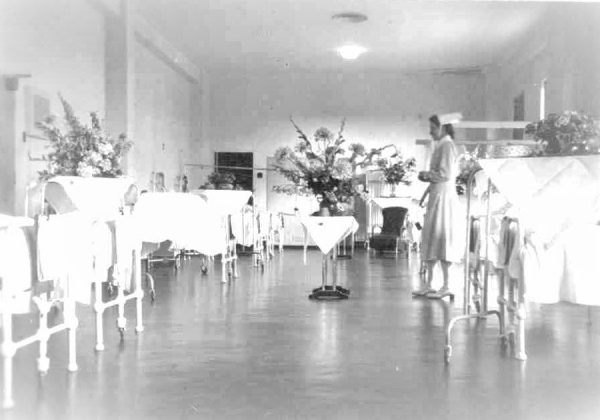
1969 Redevelopment
During the 1960s, the hospital underwent a significant redevelopment which involved the demolition of many of the nineteenth-century buildings. In their place, modern multi-storey buildings were constructed. The new ward layout in these buildings included one and two-bed rooms, four and six-bed rooms, with a maximum of eight-bed rooms. The photographs above show the nurse’s station either in the middle of the ward or at the end. Now, they were located away from the beds, usually in the corridor, centre of the ward.
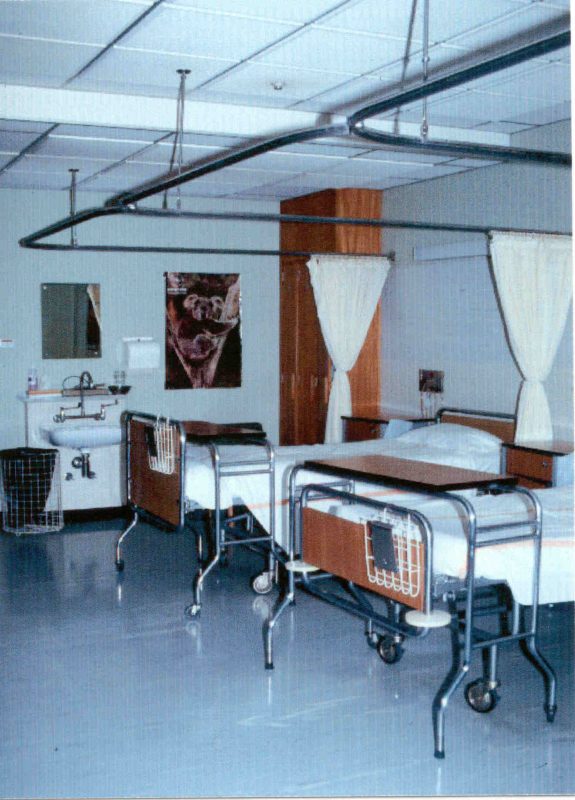
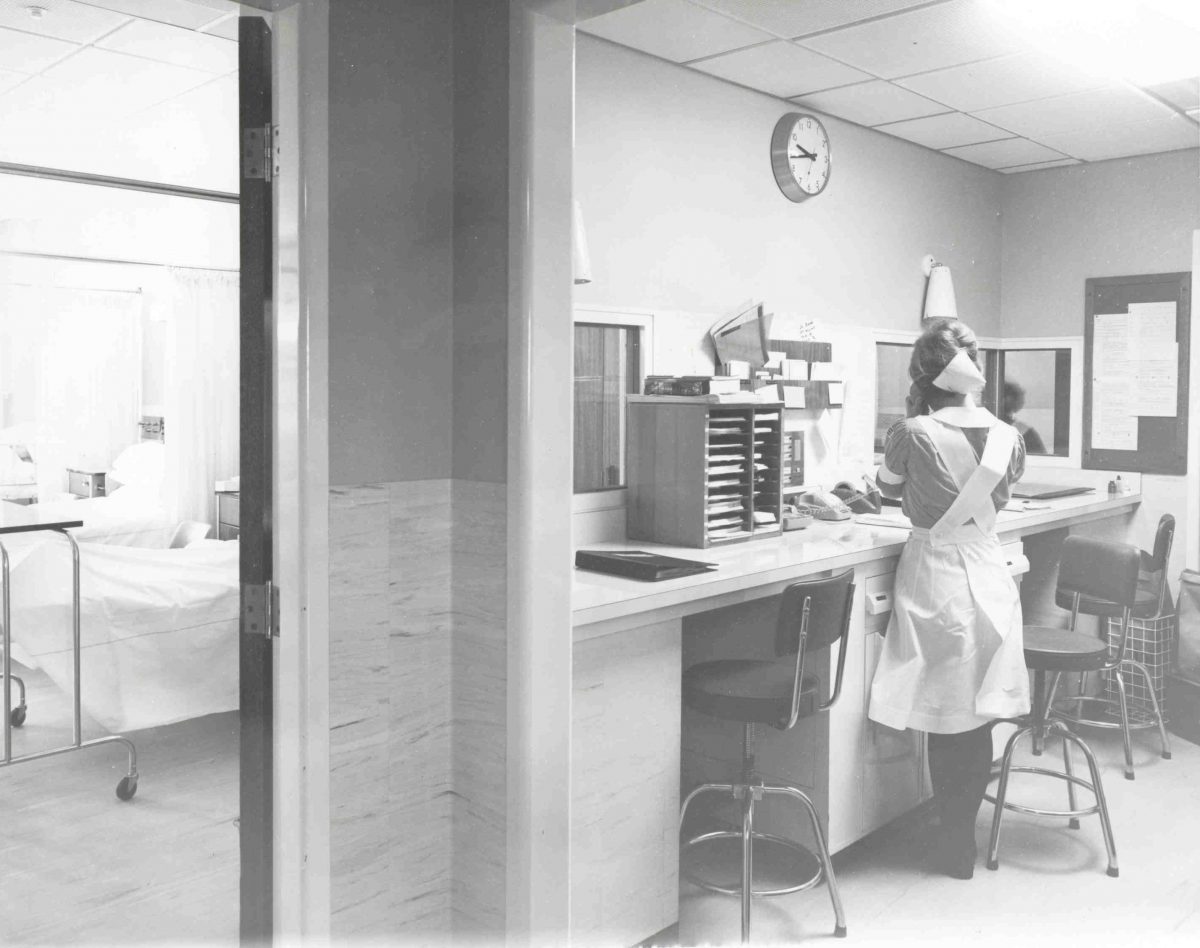
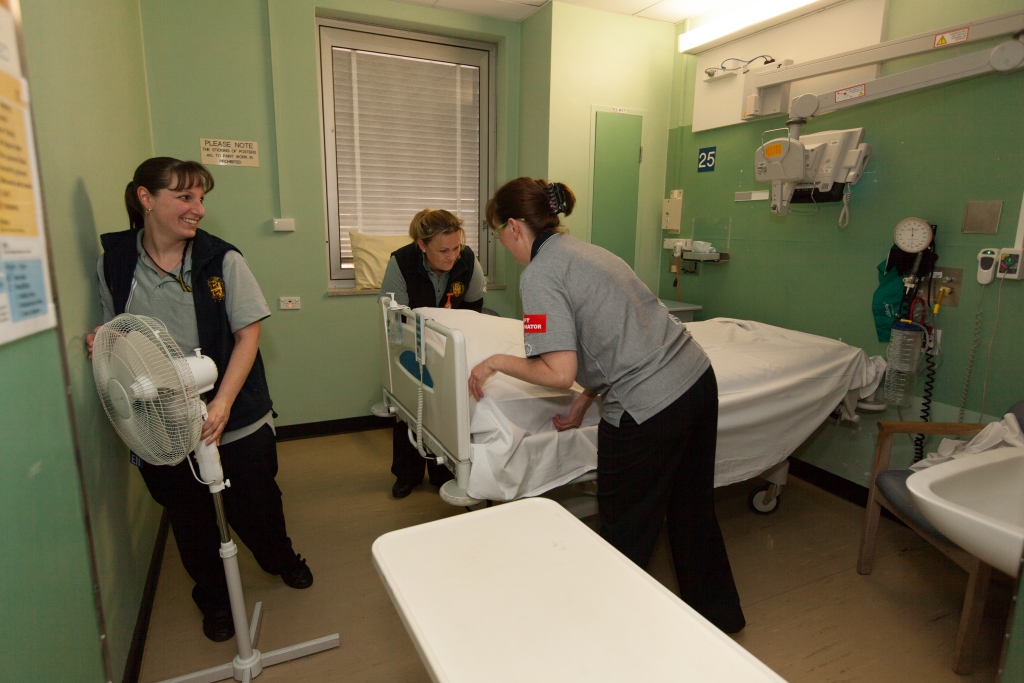
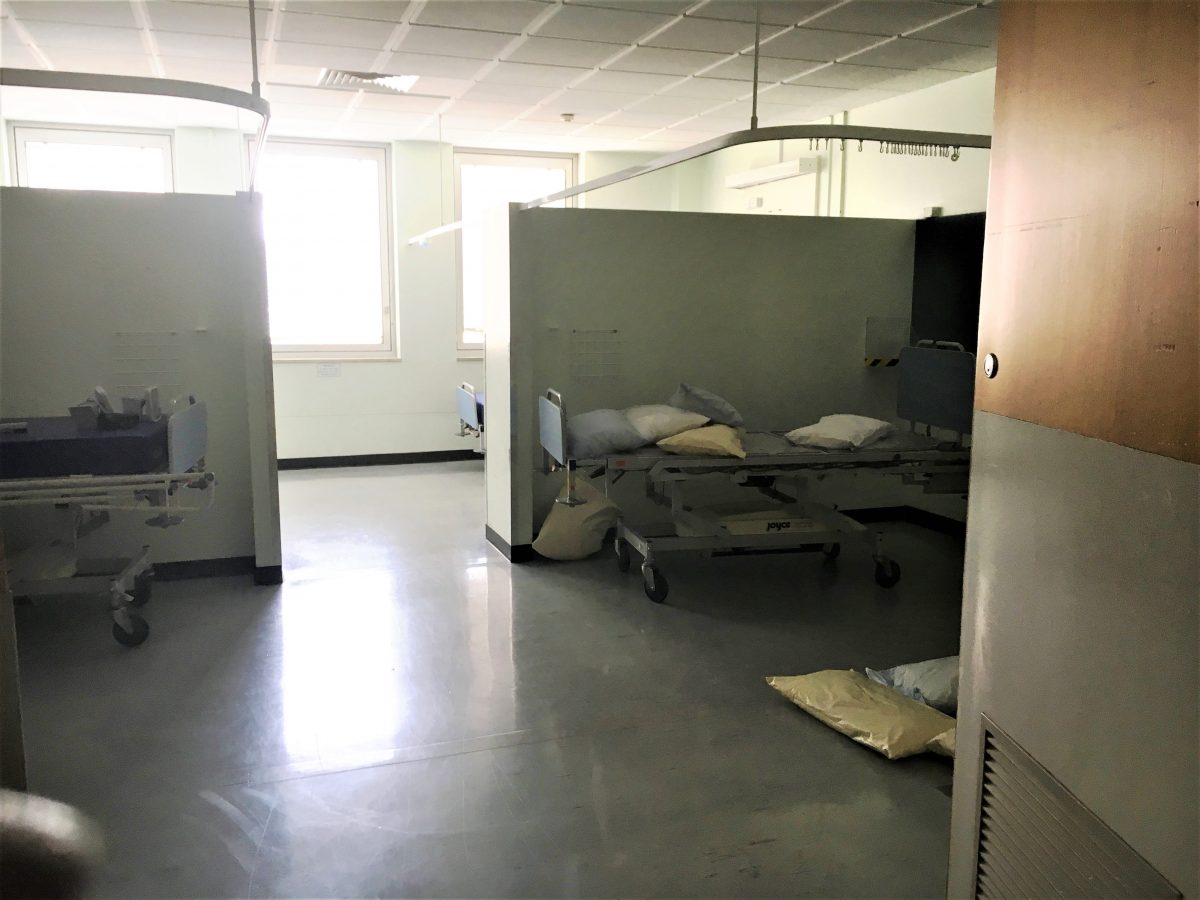
Third Royal Adelaide Hospital
In 2017, the Royal Adelaide Hospital relocated from North Terrace to Port Road (the third purpose-built hospital). The new facility has 700 state-of-the-art, single-person rooms, each equipped with high-tech beds and monitors, effectively replacing outdated multi-bed wards. These monitors also enable patients to order meals and access entertainment. Additionally, each room has a day bed to accommodate family or friends who wish to stay overnight with the patient.
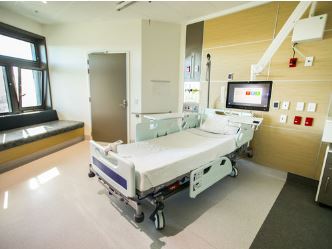
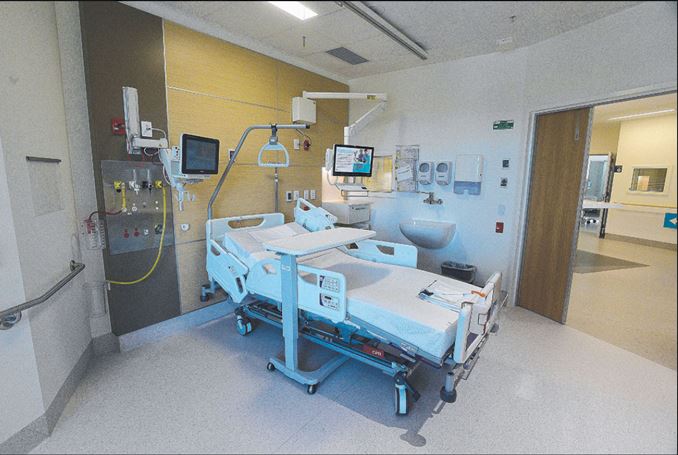
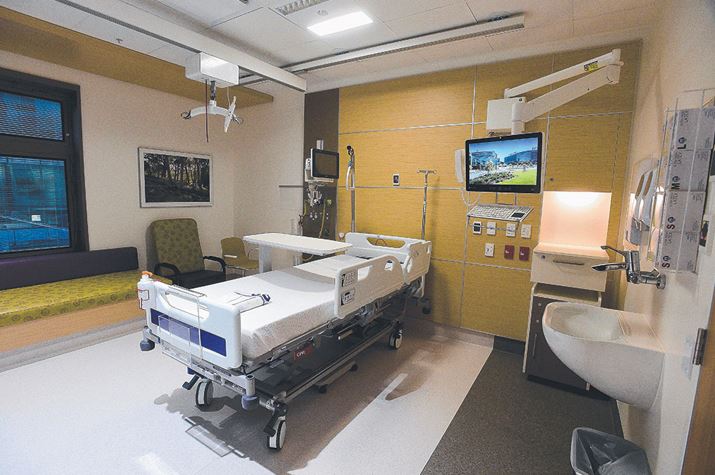
Written by Margot Way, CALHN Health Museum