The Margaret Graham building has been a well-known Frome Road landmark since 1908 and when opened in 1911, it was considered:
the best building of its class in South Australia, if not the Commonwealth.
The Advertiser, 17 June 1911
The Margaret Graham Building started its life as a Nurses’ Home, providing accommodation for the nursing staff of the Adelaide Hospital. Prior to the Nurses’ Home opening, the nurses lived in the hospital, usually in rooms attached to wards. As the hospital grew in size and the nursing staff increased in number, houses were leased on North Terrace to accommodate all the nurses. Building began in 1908 on the four-storey structure to enable the whole of the nursing staff to be housed under one roof.
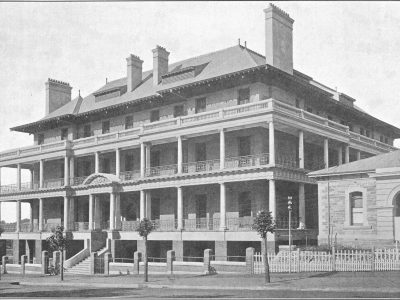
The building was planned and designed by Charles Owen Smyth, with the building design envisioned to meet the hospital needs for over a century, allowing for further floors to be added. Charles Owen Smyth (1851-1925) was Superintendent of the Works and Buildings Department from its inception in 1886 to Smyth’s retirement in 1920. He was originally from County Kilkenny and travelled to America and then the South Sea Islands before settling in Australia in 1873. He spent some time in the eastern states before moving to Adelaide and joining the government in May 1876. He worked as a clerk for the architect (later Architect-in-Chief) Edward J Woods, before being appointed the new Works and Buildings Department Superintendent. He was responsible for the construction of many important South Australian buildings such as Bedford Park Sanatorium, the Museum and Art Gallery of SA, Torrens Parade Ground and Magill Home.
Charles Owen Smyth engaged contractor James Thomas Brown (1866-1940) to build the Nurse’s Home. Owen Smyth speaking about James Brown:
James Brown, the present contractor for the Roman Catholic Cathedral additions, was the contractor under the Works and Buildings Department for the nurses’ quarters of the Adelaide Hospital, the SA Museum east wing, and the new Government offices, corner of Flinders street and Gawler place. Those three fine buildings will stand for possibly hundreds of years as a monument to Brown’s honesty as a contractor … Well, contractor Brown and I had several years of work together, and I suppose I signed cheques for quite 150,000 pounds in his favour, and I can say this with a clear conscience, that I never had a better contractor working under my orders. He never attempted to shirk his responsibility, and if at times he perhaps showed a little temper, the work never suffered
The Register, 21 January 1924
Born in Adelaide, Brown was apprenticed to Pengillys, Cabinet Makers of Edwardstown. After serving his apprenticeship he spent some years in the eastern States and on return to Adelaide began business as a contractor, erecting many of the buildings designed by Charles Owen Smyth. In later years, he was appointed as a member of the SA Housing Trust and retained that position until his death.
The Nurses’ Home cost 33,000 pounds to build and the Commissioners for Charitable Funds (thanks to a large bequest from the will of Mr Thomas Martin) paid 20,000 pounds towards the cost with the Government paying the remainder. Prior to the opening of the building in May 1911, the top floor was already occupied by a group of nurses, as their rental accommodation lease had expired back in January.
The boundary fence along Frome Road, also made of the same brick as the Nurses’ Home, was constructed at the same time as the building.
Before the Nurses’ Home was finished, it was discovered that Owen Smyth had forgotten to include bathrooms and toilets in the original plans. These were hastily added onto the eastern balconies, facing the hospital and rather exposed the nurses to the public when going to and from to the toilet. In 1923, to make extra accommodation in the overcrowded Nurses’ Home, the southern balcony was screened off and permanent beds placed outside. The canvas blinds that partitioned the balcony beds from the elements were only just tolerable.
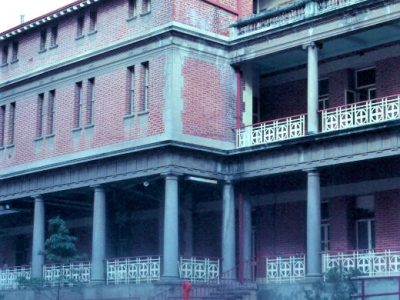
Another peculiarity of the building was the inclusion of a swimming pool in the basement. The story goes, that when the pool was filled with water, the one and only time, it was found to be below the sewage line and there was no outlet for the water. The fire brigade was called to pump the water out and it was never used for this purpose again. By all accounts, the basement was a dark, damp place and was never used for accommodation, but was used for other purposes including a lecture room, a games room and for serving supper at the annual nurse’s ball.
It is an imposing structure, supported on ionic and doric columns and dominated by tiered balconies. It was the first building in Adelaide to use the method of a steel frame encased in concrete to support the eternal verandahs and elevations. It was also the first public building in South Australia to use a bell cast roof.
Originally, the Nurses Home contained 103 single occupant rooms, with a communal dining room and balconies on three sides of the building, 11 sitting rooms, library and gymnasium/ swimming pool.
The ground floor, facing the hospital, contained a spacious dining room that could cater up to 60 nurses at a time. Meals were provided from the hospital kitchen, transported by trolley. Even today, the ramp installed for the food trolley remains, instead of the slate step that was used on all the other doorways. Continuing along the ground floor corridor and towards Frome Road were nine bedrooms. It was in this main passageway, that the first telephone for nurses was installed, but not until 1928. It was placed adjacent to the rooms used by the Home Sister and the Matron, so conversations were rarely private.
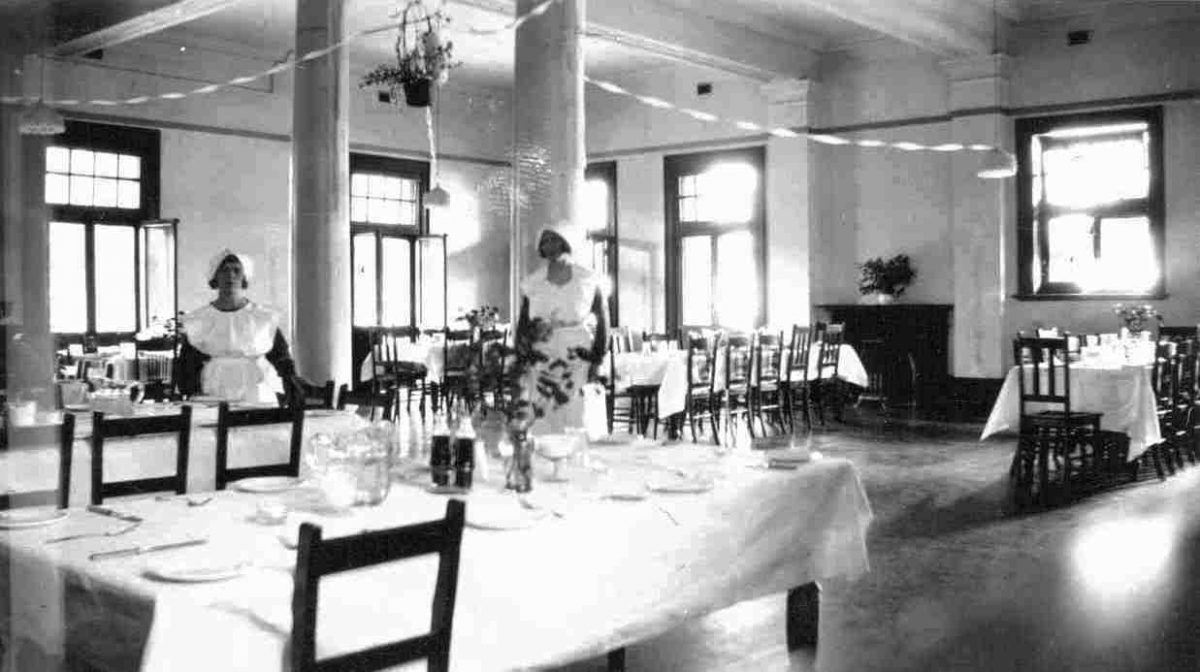
The upper rooms were for single occupancy and contained a combination wardrobe/dressing table and a bed. The beds were known as ‘black beds’ which were initially used for patients during the 19th century. These beds were also wheeled into the wards when the standard ‘white beds’ were full and extra room was needed. Nurses from that era, often commented on how uncomfortable the beds were. Allocation of rooms on each floor were generally grouped in sections together depending on the nurse’s seniority.
The internal ornate mahogany staircase with cast iron detailing serviced all levels from the basement to the top floor. There was a very small lift, installed as an afterthought several years after the building opened. The staircase would have been the only means to get large items between floors. The fret work on the staircase has an ‘SOS’ design and in the middle of the ‘O’, a Maltese Cross, also known as the St John’s Cross, an organization established during the Crusades to provide care for pilgrims in the Holy Land. The Adelaide Hospital nurses who had completed their training could purchase a hospital badge, which had on the base a small red enamel Maltese Cross, the same shape as the one that appears on the Nurses Home staircase.
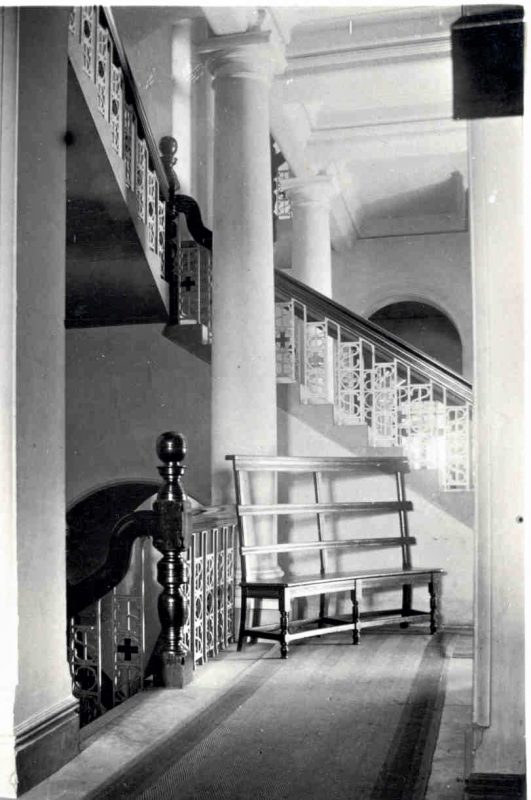
After World War I, the Royal Adelaide Hospital commissioned a large wooden Honour Board ‘Roll of Honour – Served in the Great War 1914-1918, which was hung in the Frome Road entrance of the building. When the hospital moved sites, these were transferred to Keswick Army Barracks.
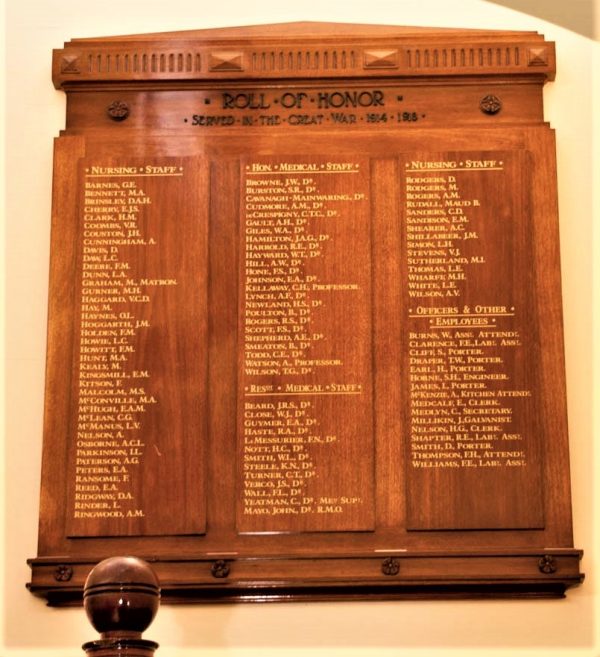
The accommodation the Nurses Home provided, allowed for the whole of the nursing staff to be brought within the hospital grounds, however this did not last for long and by 1915 the Home was already overcrowded. Living on site, the nurses often had to oblige by numerous rules and regulations, such as both male and female visitors being restricted to using a communal parlour in the Nurses Home and needing a ‘late pass’ to enter the home after 11.00pm. However, the nurses often found ways to circumnavigate these rules. The fence on Frome Road was not a major barrier and the fire escape ladders to the balconies were easily climbed.
The highlight of entertainment within the hospital was the annual nurses ball held in the dining room of the Nurses Home, with supper set out in the basement. Irene Kennedy recalled a nurse’s ball in the 1930s:
The nurses all invited someone – our boyfriends, whoever they might be. There was always a great angling for invitations to the nurse’s ball. Everyone worked slavishly to get the dining room ready. The place for sitting out was around on the balcony and then supper was down in the swimming pool. And John Martin’s used to lend tapestries and things to put on the walls and little braziers to make it warm. There were dim lights and whatnot. Everyone came in the front door at the Frome Road entrance, and Matron and the Medical Superintendent stood at the top of the steps and welcomed everybody. It was all very pleasant and looked very romantic with ferns and fairy lights.
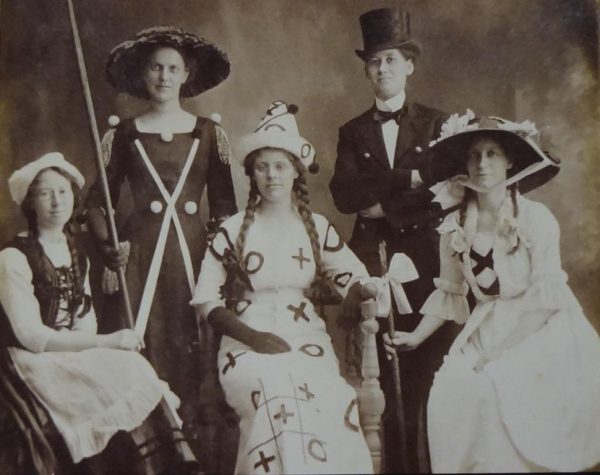
For the majority of its life, the Margaret Graham Building was only ever referred to as the Nurses Home. It wasn’t until the second nurses’ home was built in 1954, known as Home Number 2, that a more dignified name was pursued. The Royal Adelaide Hospital Trained Nurses’ Association believed that the two nurses’ homes should have distinctive names and wanted to honour two past matrons by naming the homes after them. The Association approached the Hospital Board of Management to name the original building Margaret Graham Building and the new one after Eleanor Harrald. The Board replied that buildings would only be identified as Number One and Number Two. Despite repeated requests to change the name, the board refused to budge. The Association then appealed to the then Minister of Health, Sir Alexander Lyell McEwin, who was persuaded and the buildings were renamed.
For seventy years, the Margaret Graham Building served as an onsite residence for nurses and for a short while in 1980, Resident Medical Officers. In 1973, the Margaret Graham Building was considered for demolition, but was upgraded as an interim measure. Once hospital staff were no longer required to live on site, the building was leased to the University of Adelaide for teaching purposes and on the expiry of the lease, Royal Adelaide Hospital designated the building to be used for hospital administrative offices.
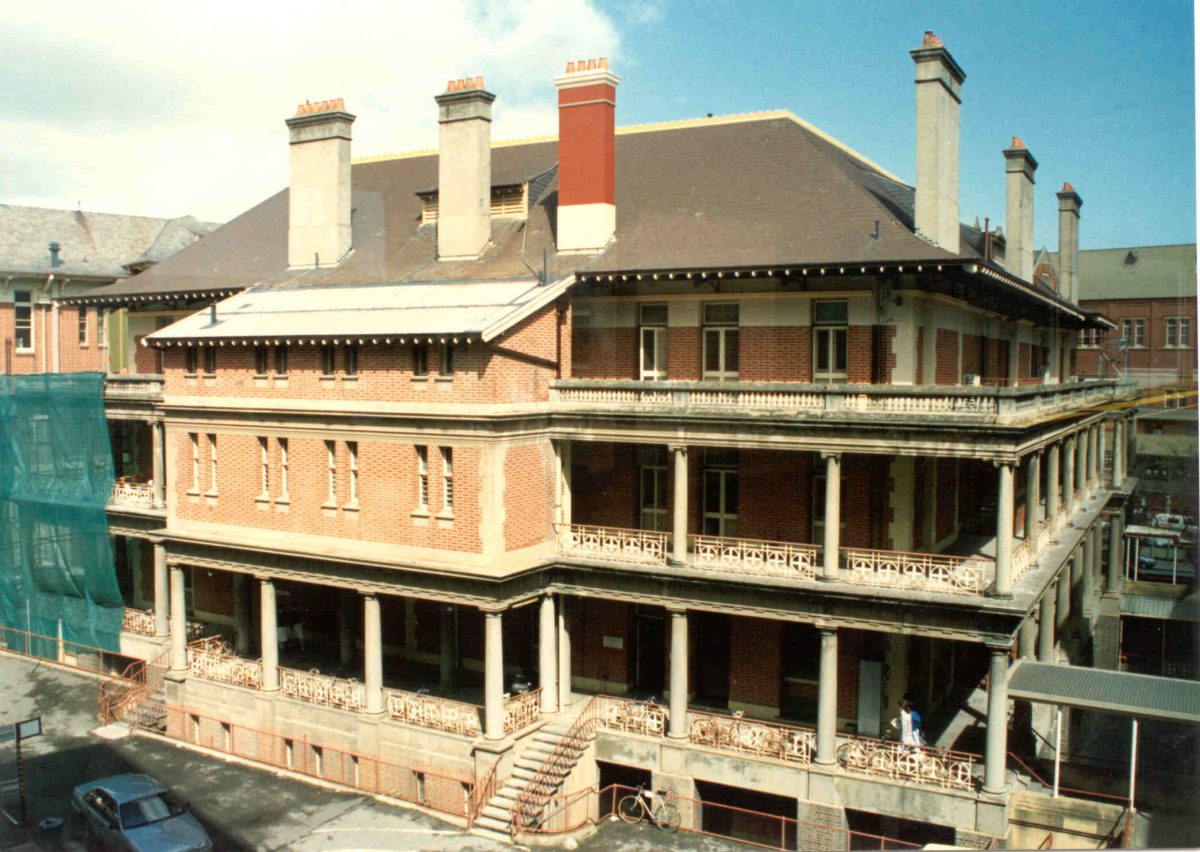
The building was placed on the State Heritage Register in 1986.
Today the Margaret Graham Building, now part of the Lot 14 precinct, has had a significant change in its use since first built as nurses’ accommodation. Walls and floors have been demolished, the old lift removed and remodelled and the upstairs balcony converted into outside ‘café style’ seating. However, its presence on Frome Road is still as imposing as it was 110 years ago.
Written by Margot Way, CALHN Health Museum